The ARB project was a commercial building project in Albury to frame up an office, showroom and part of a warehouse. Working inside concrete tilt-up panels we installed prefabricated 6m high walls saving the builder days compared to traditional framing style. This was a great project, producing a high-quality finish.
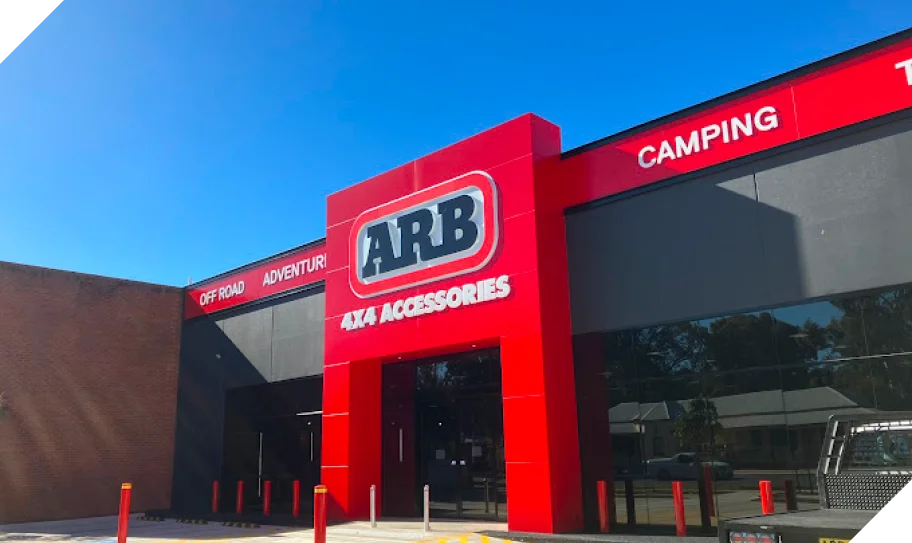
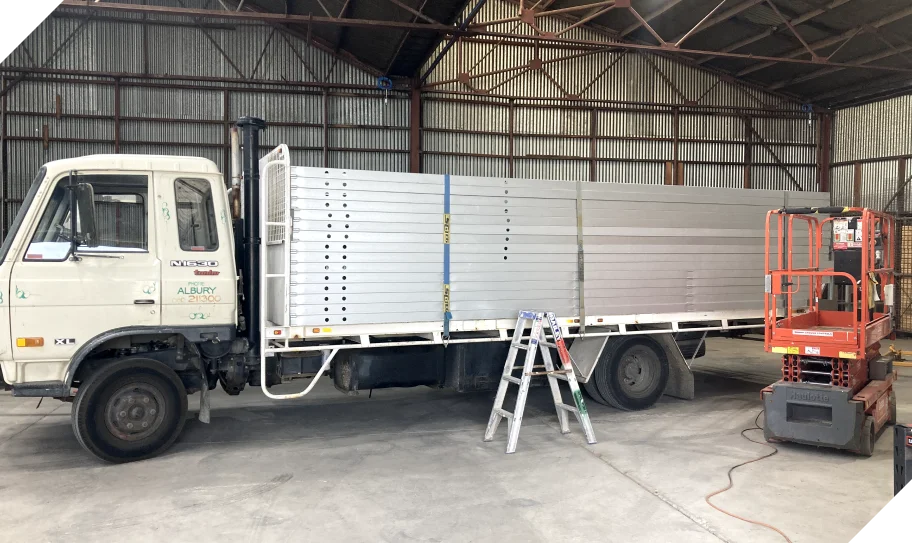
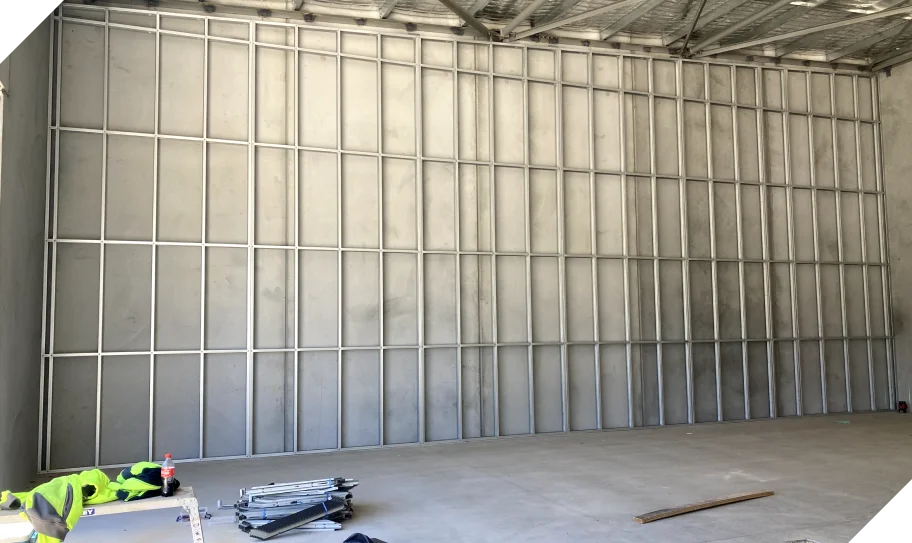
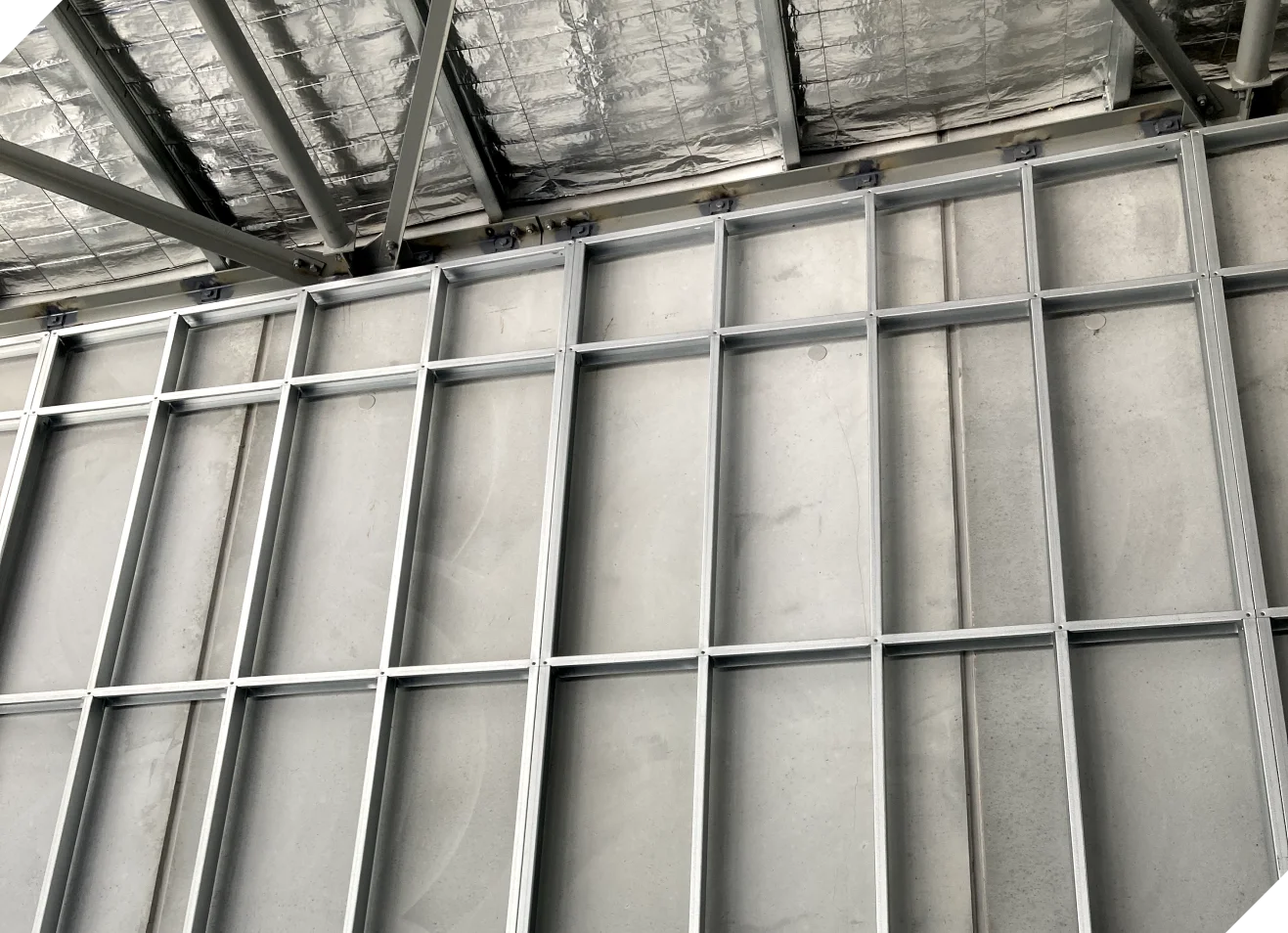
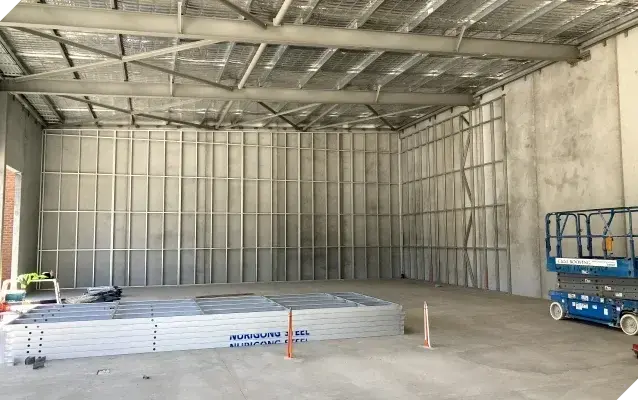

Copyright © 2024 Nurigong Steel – All Rights Reserved
Nurigong Steel acknowledges the Traditional Custodians of the many Countries throughout Australia and their connections to land, sea and community. We acknowledge the contributions and sophistication of Aboriginal and/or Torres Strait Islander knowledge and culture.
Nurigong Steel acknowledges the Traditional Custodians of the many Countries throughout Australia and their connections to land, sea and community. We acknowledge the contributions and sophistication of Aboriginal and/or Torres Strait Islander knowledge and culture.