






“Nurigong Steel are great to deal with and their product is high quality.”
“I have been impressed with the prefabricated steel framing. It saves time, it’s cost relevant to timber and is very straight for plaster linings.”

“Nurigong Steel are great to deal with and their product is high quality.”
“I have been impressed with the prefabricated steel framing. It saves time, it’s cost relevant to timber and is very straight for plaster linings.”
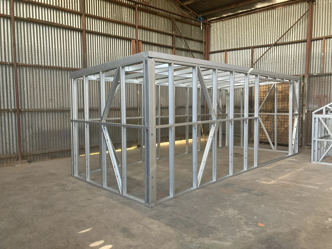
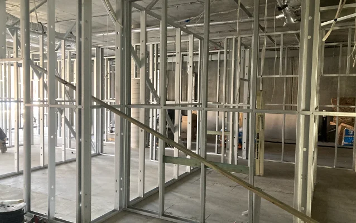
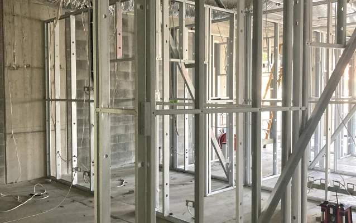
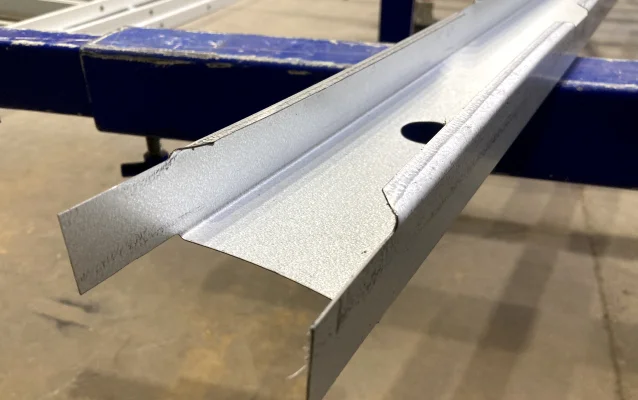
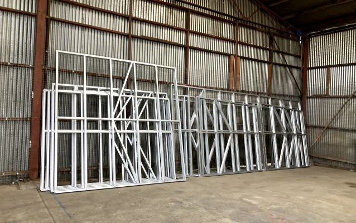
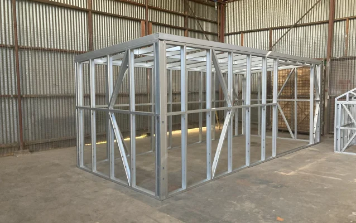
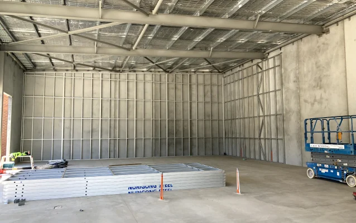
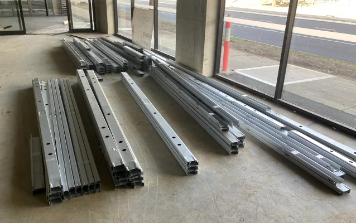
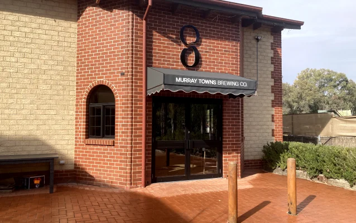
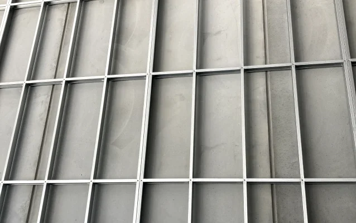
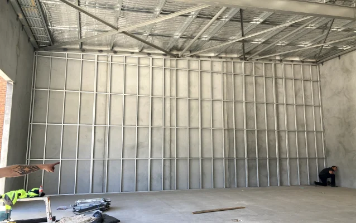
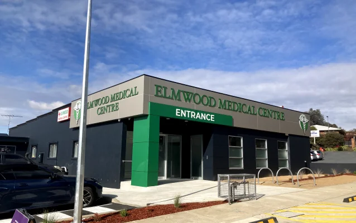
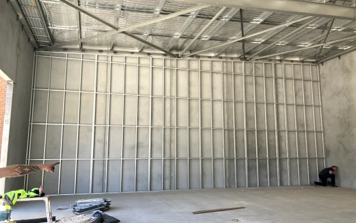
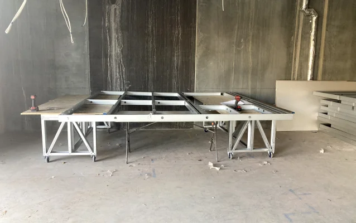
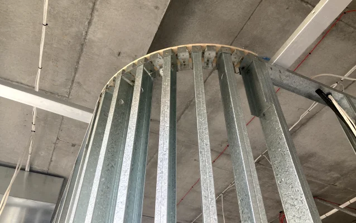
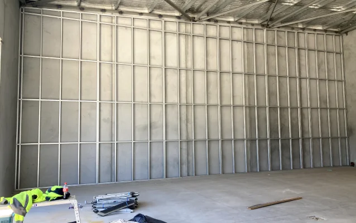
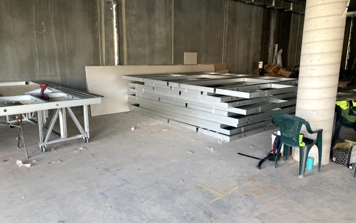
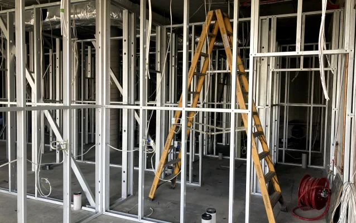
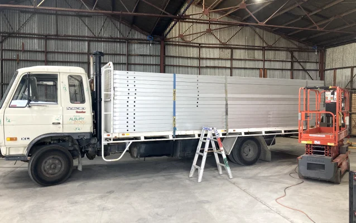
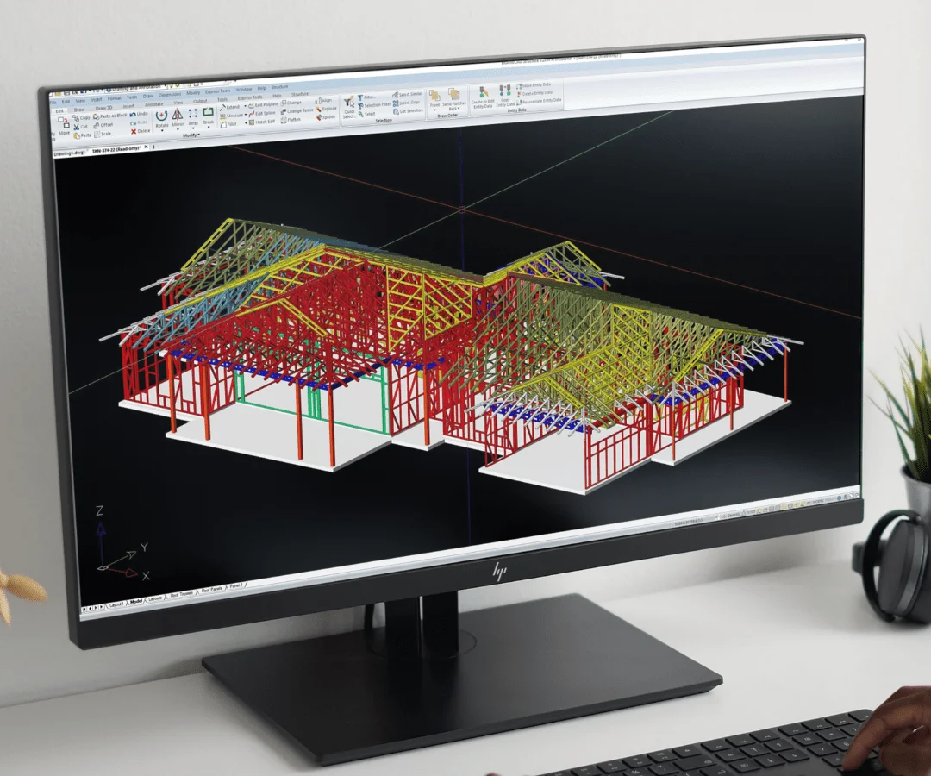
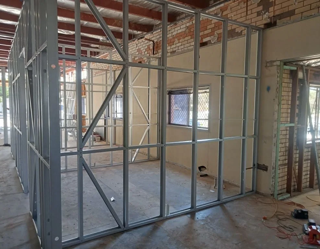
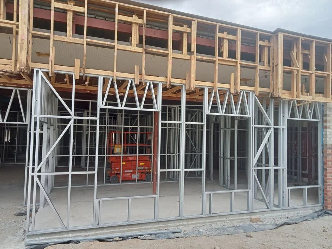
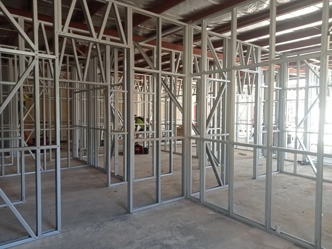
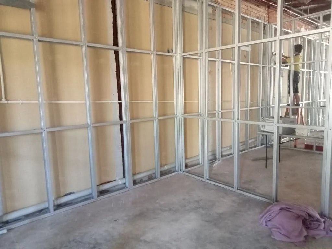
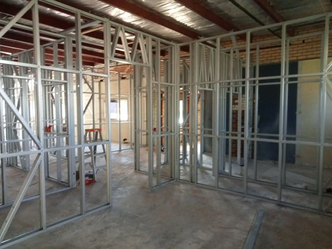
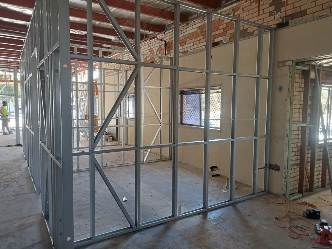
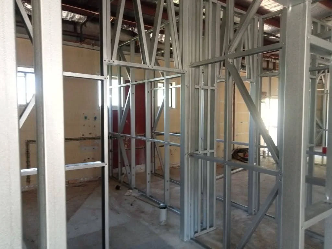
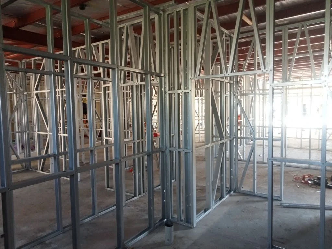
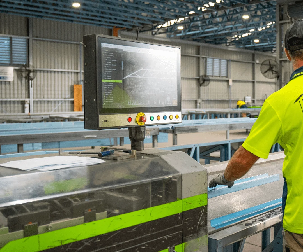
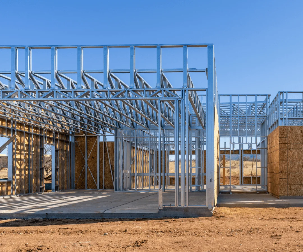
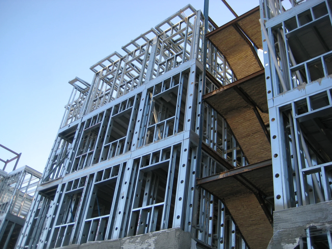
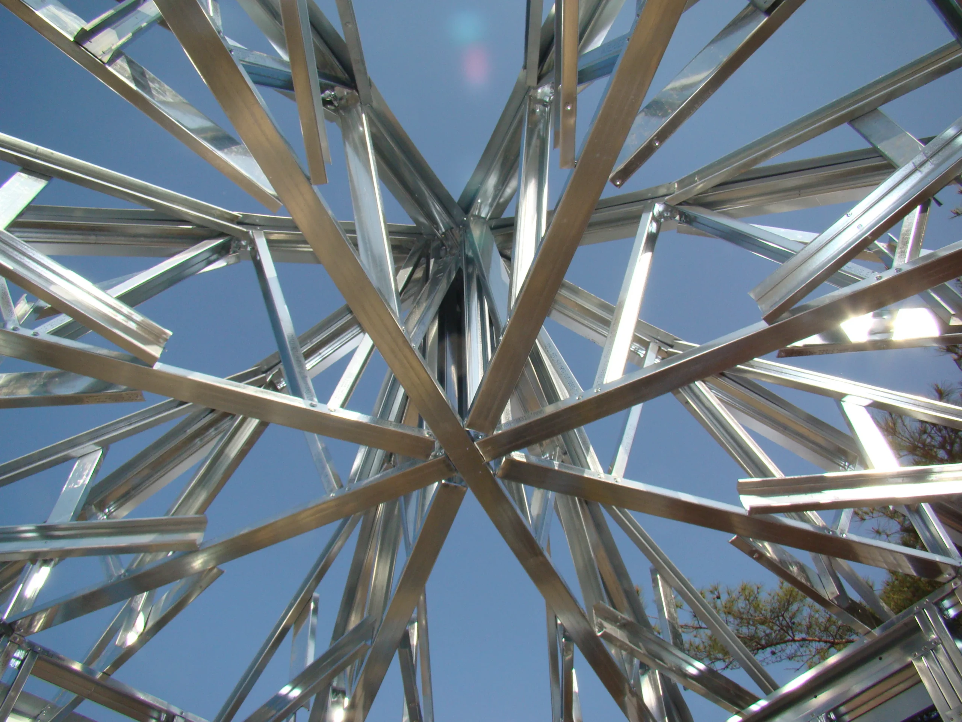
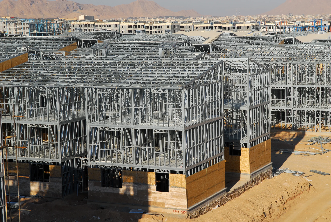
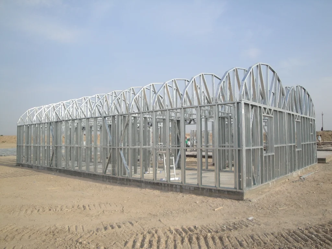
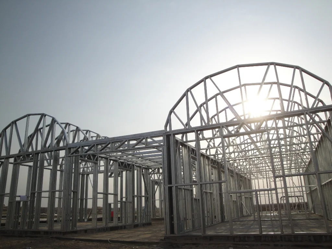
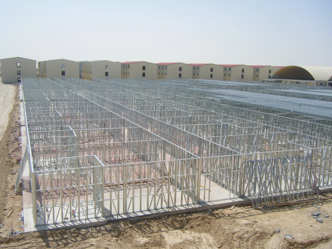
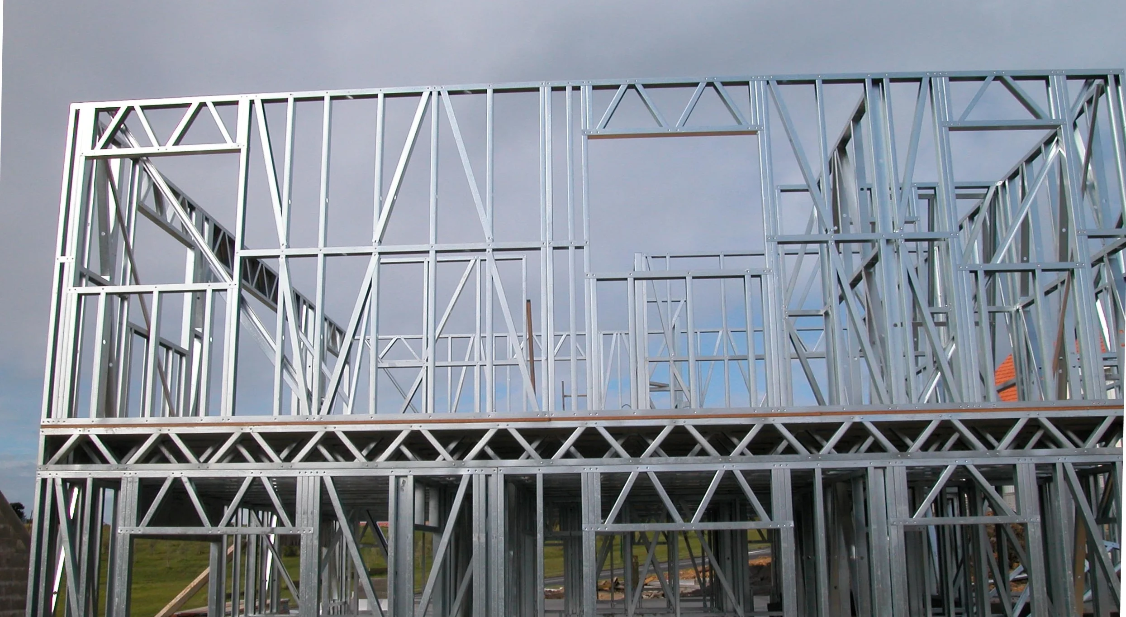
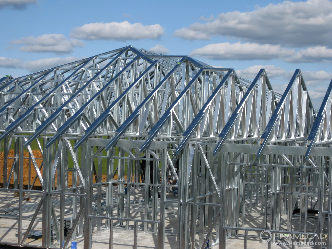
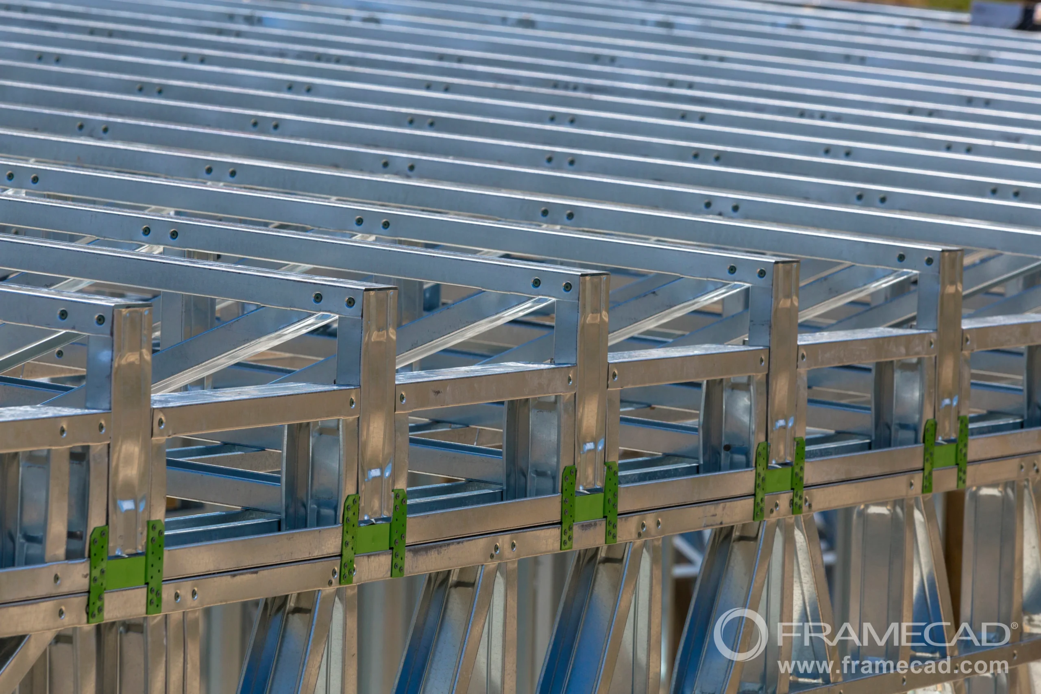
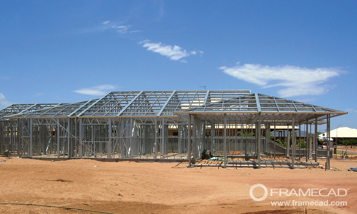
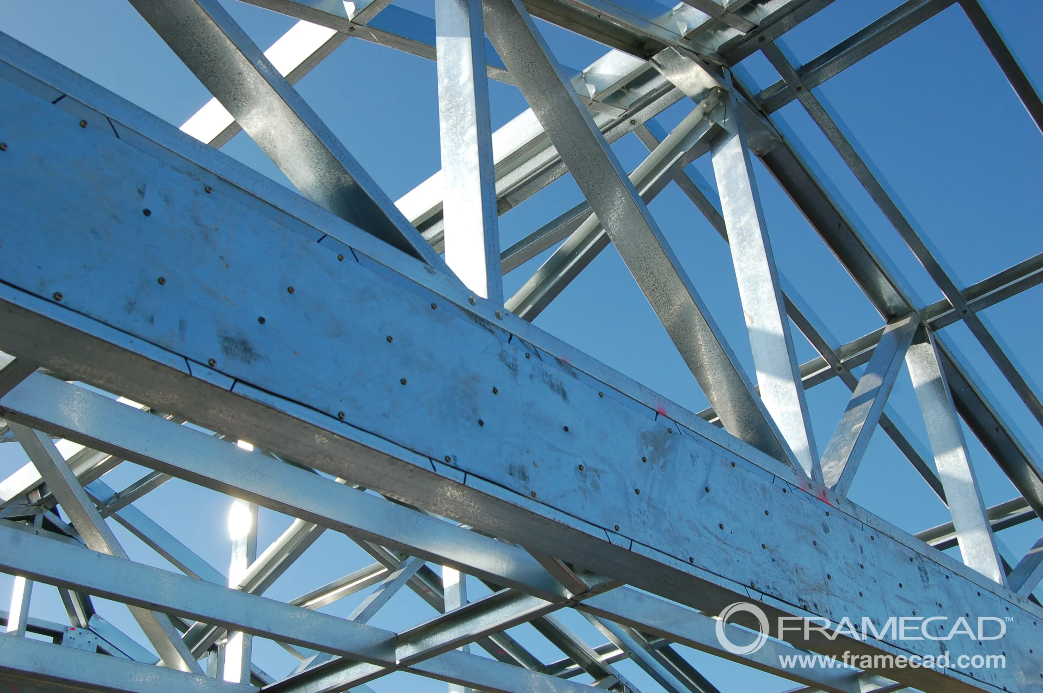
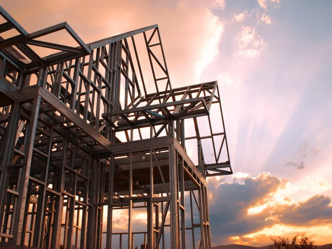
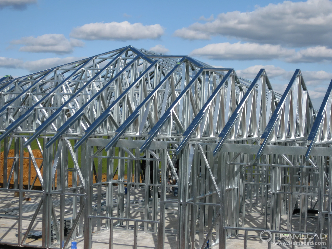
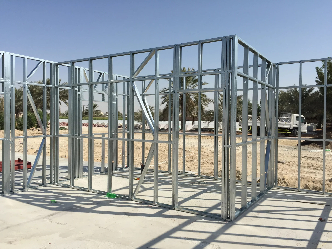
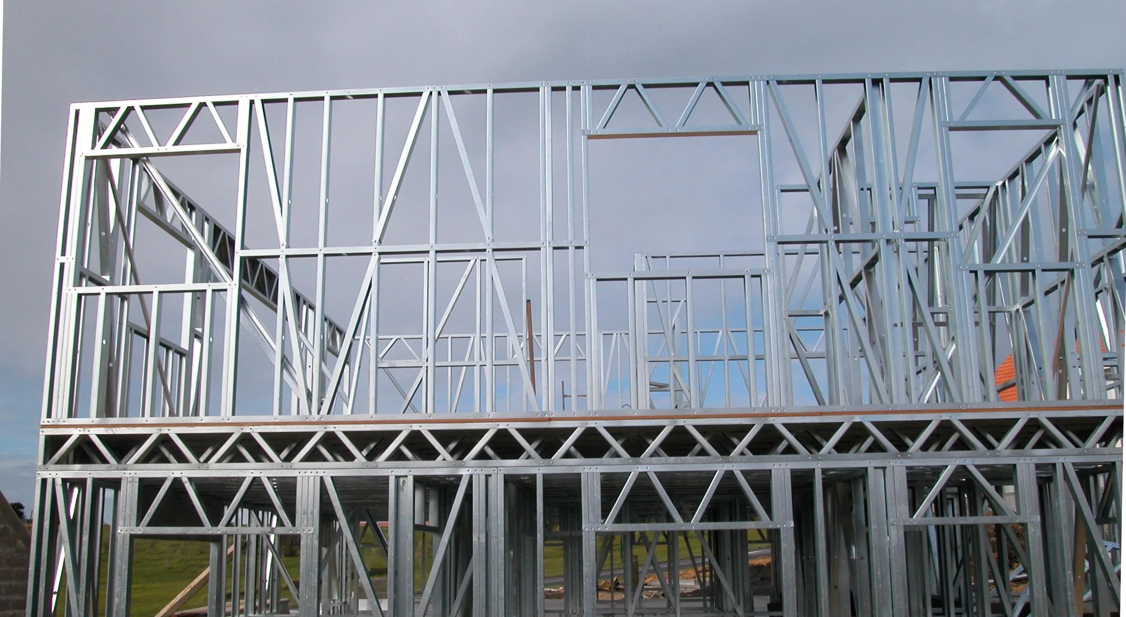
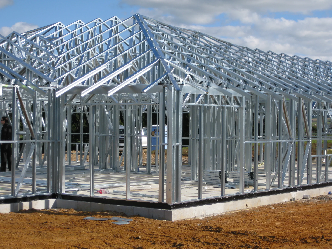
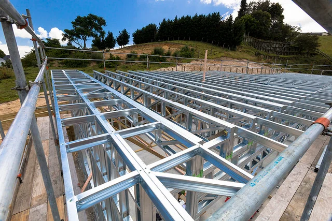
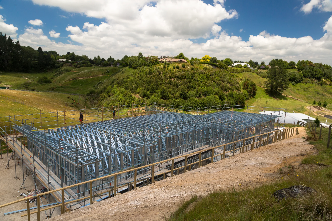
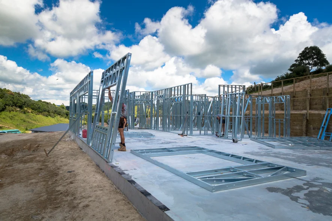
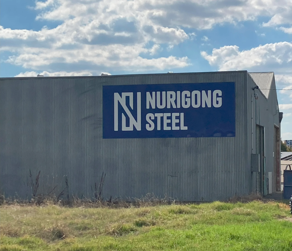
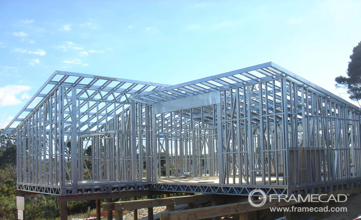
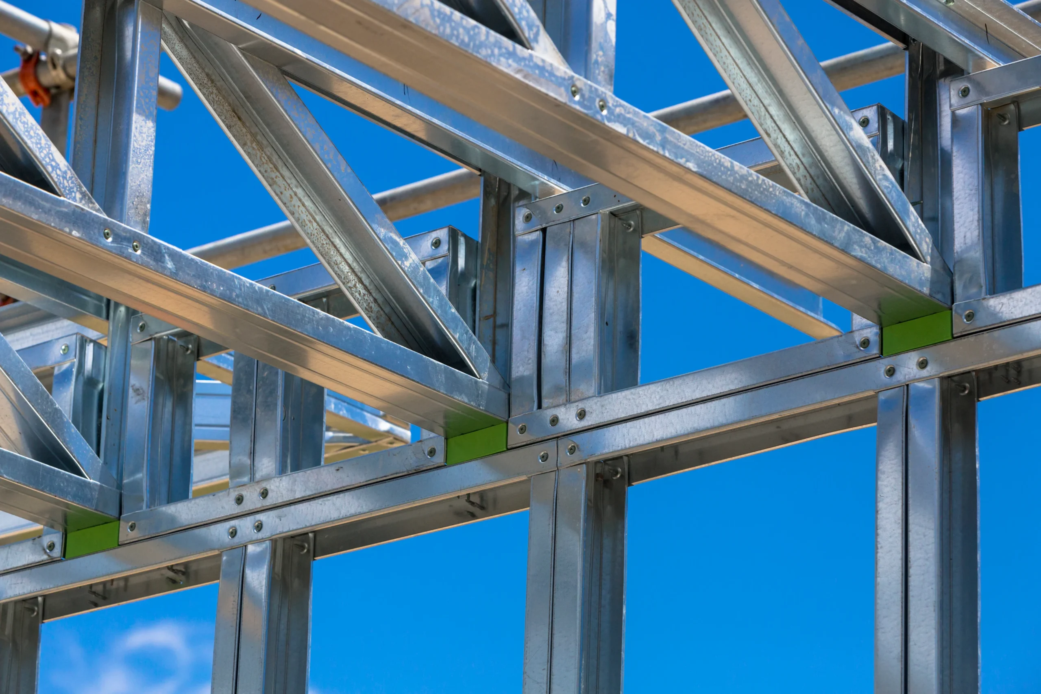
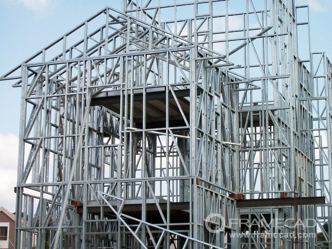
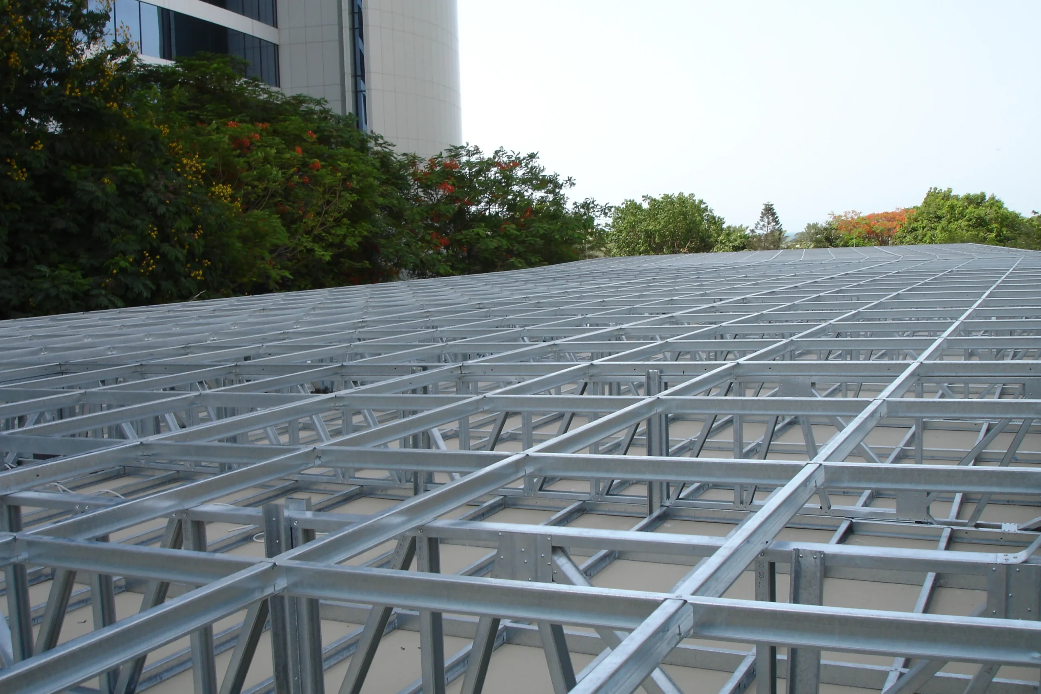
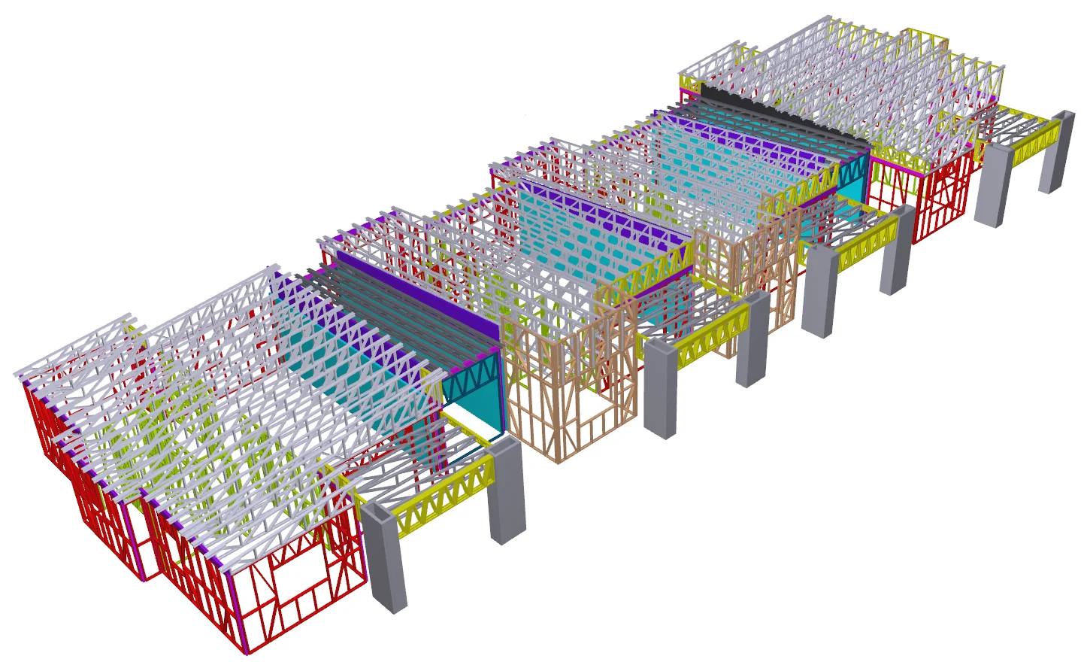
Yes. We have an experienced team of qualified carpenters, plasterers and labourers installing the whole range of products.
This depends on the structure's design. LGS is significantly lighter than timber frames and trusses. For example, roof trusses on a house with 2.7m walls can be passed up from the ground.
Yes. We can use our steel to create structurally certified elements or we can design in hot-rolled steel.
We use an inline truss design. It's a higher-quality product that is easier to install.
Prefabricated installation is significantly quicker than stick building. The time on site will depend on the size and design of the structure however, by prefabricating the products before heading to site, a lot of the work is already complete.
Copyright © 2024 Nurigong Steel – All Rights Reserved
Nurigong Steel acknowledges the Traditional Custodians of the many Countries throughout Australia and their connections to land, sea and community. We acknowledge the contributions and sophistication of Aboriginal and/or Torres Strait Islander knowledge and culture.
Nurigong Steel acknowledges the Traditional Custodians of the many Countries throughout Australia and their connections to land, sea and community. We acknowledge the contributions and sophistication of Aboriginal and/or Torres Strait Islander knowledge and culture.