The building is a new build on the existing Albury Hospital property. The building consists of 1 ward with rooms around the sides of the building and a hallway down the middle.
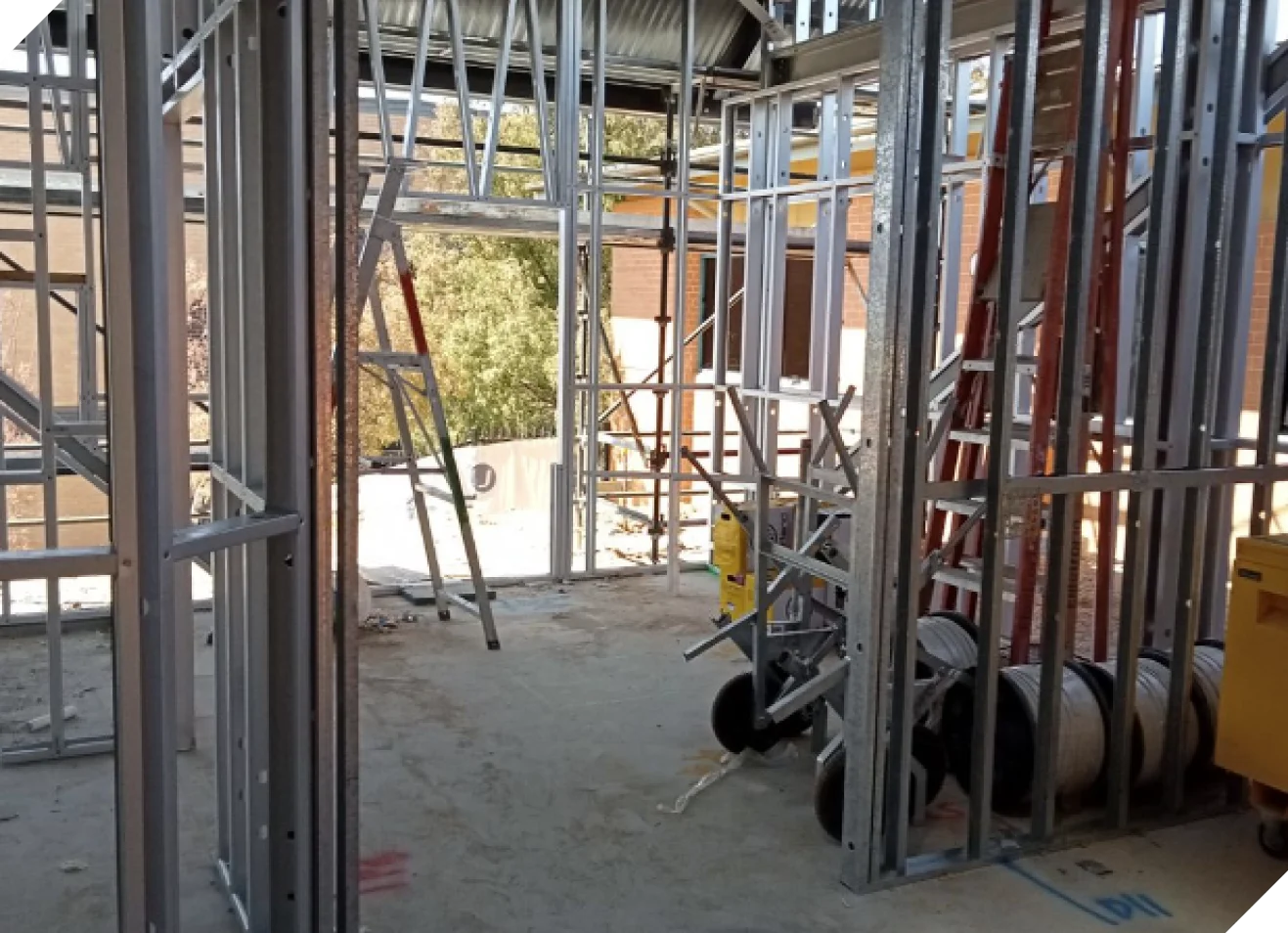
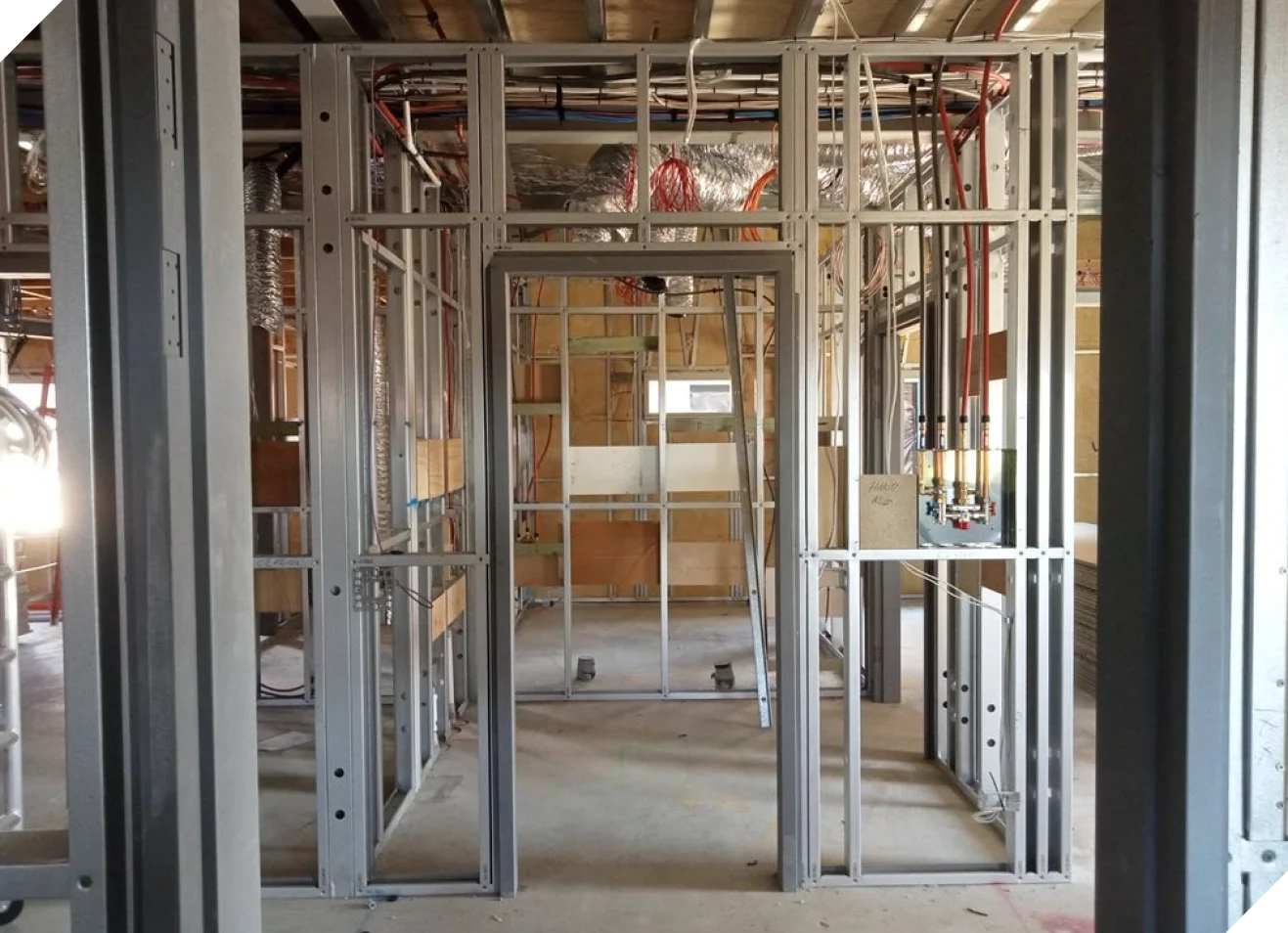
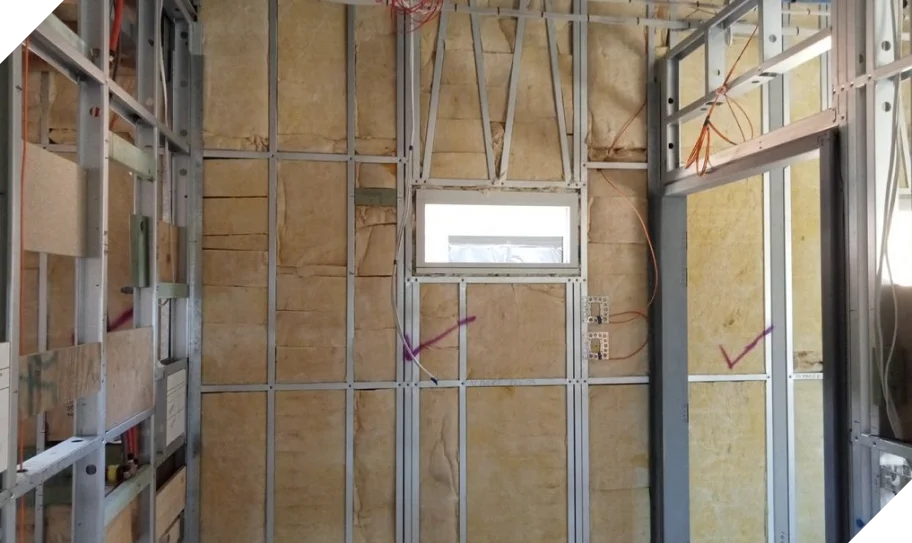
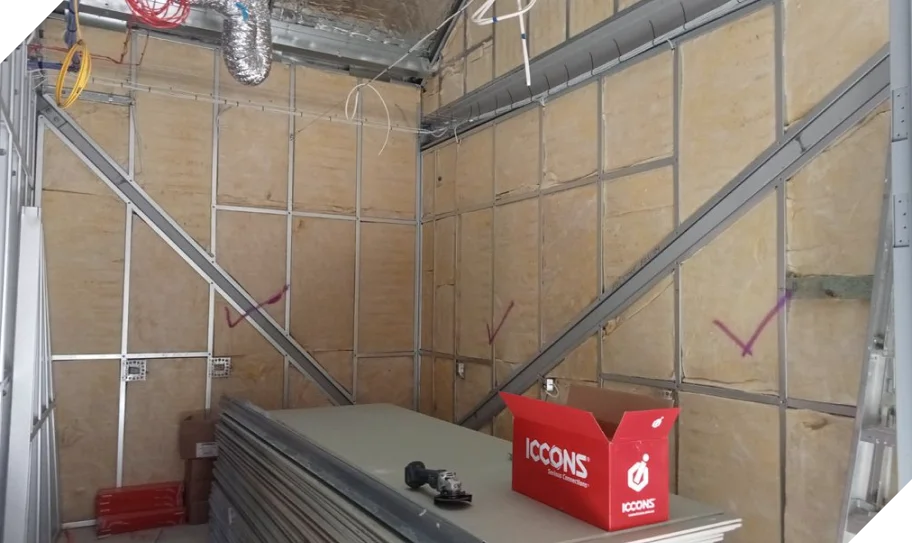
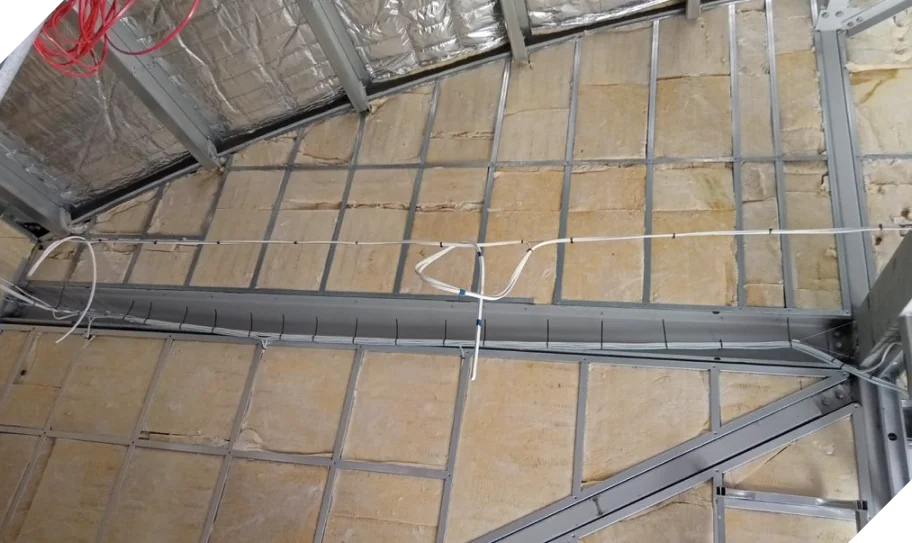
Copyright © 2024 Nurigong Steel – All Rights Reserved
Nurigong Steel acknowledges the Traditional Custodians of the many Countries throughout Australia and their connections to land, sea and community. We acknowledge the contributions and sophistication of Aboriginal and/or Torres Strait Islander knowledge and culture.
Nurigong Steel acknowledges the Traditional Custodians of the many Countries throughout Australia and their connections to land, sea and community. We acknowledge the contributions and sophistication of Aboriginal and/or Torres Strait Islander knowledge and culture.