Dance Studio
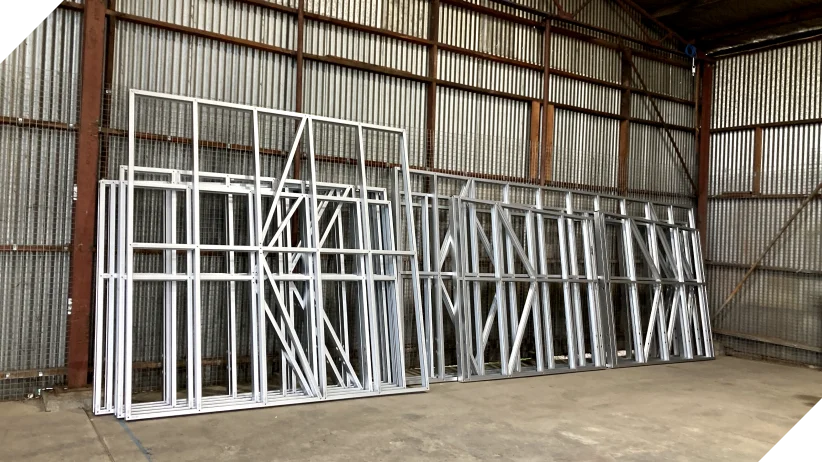

The ARB project was a commercial building project in Albury to frame up an office, showroom and part of a warehouse. Working inside concrete tilt-up panels we installed prefabricated 6m high walls saving the builder days compared to traditional framing style. This was a great project, producing a high-quality finish.
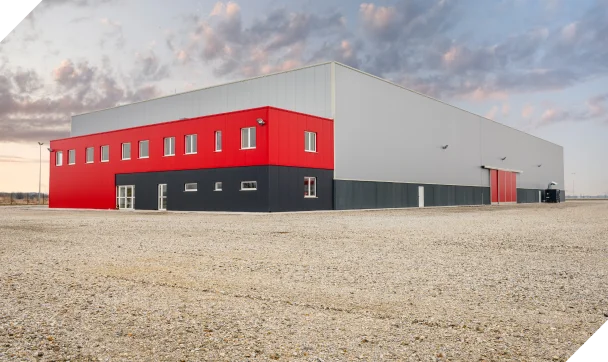
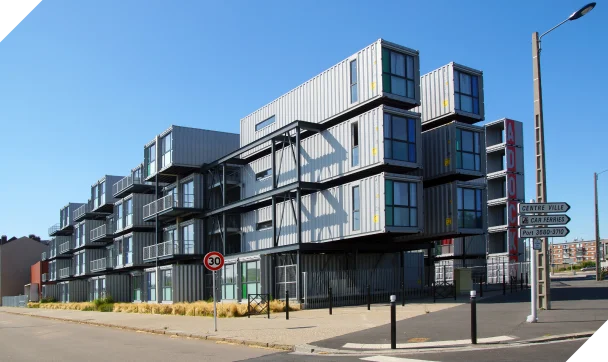
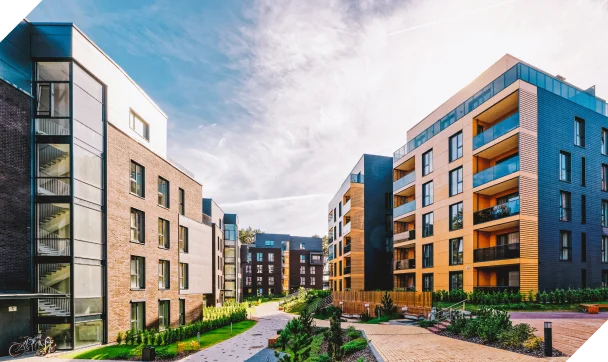
The showroom walls are 6m high on this project. Prefabricating these walls saved the builder days off their program, compared to the traditional method. The walls were assembled into 3m wide sections, this allowed for easy transport and because LGS is so light, it only required 3 tradesmen to install them.
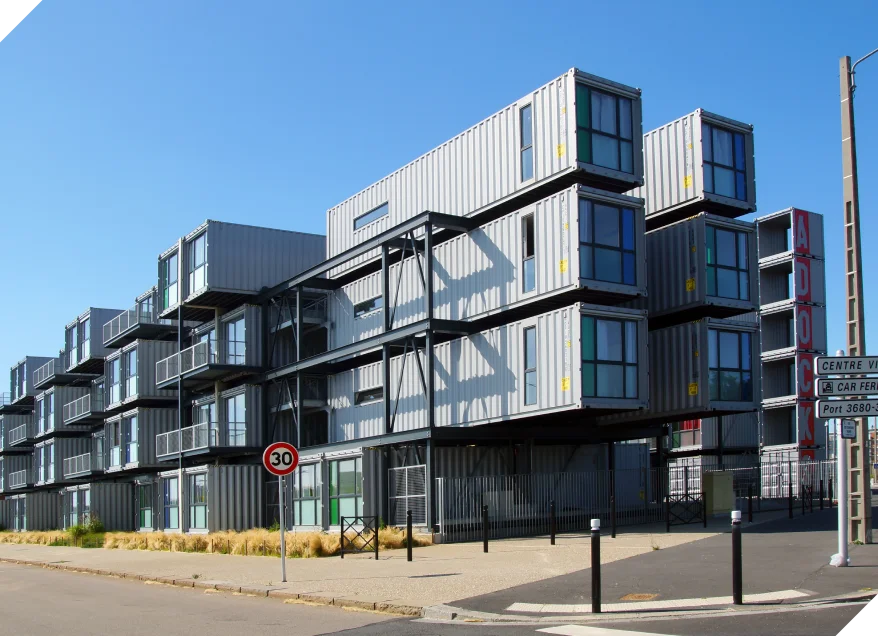
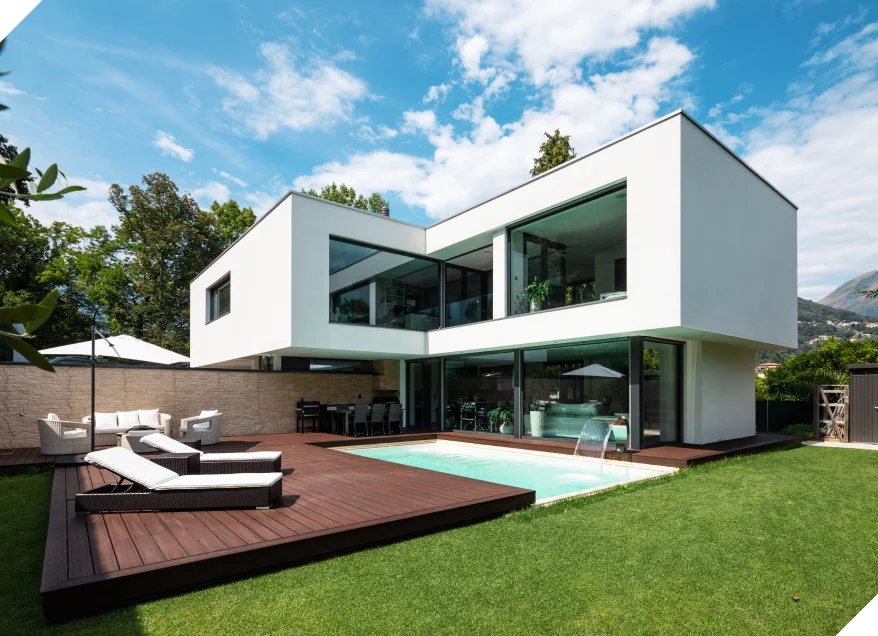
This construction project had a toilet block in the warehouse which we supplied and installed. Recognising the opportunity to create more storage space, we designed the roof of the toilet with floor joists and built a mezzanine.
“At vero eos et accusamus et iusto odio voluptas debitis ducimus qui blanditiis praesentium. Duis aute irure dolor in assueverit mea voluptate velit esse.”
Copyright © 2024 Nurigong Steel – All Rights Reserved
Nurigong Steel acknowledges the Traditional Custodians of the many Countries throughout Australia and their connections to land, sea and community. We acknowledge the contributions and sophistication of Aboriginal and/or Torres Strait Islander knowledge and culture.
Nurigong Steel acknowledges the Traditional Custodians of the many Countries throughout Australia and their connections to land, sea and community. We acknowledge the contributions and sophistication of Aboriginal and/or Torres Strait Islander knowledge and culture.